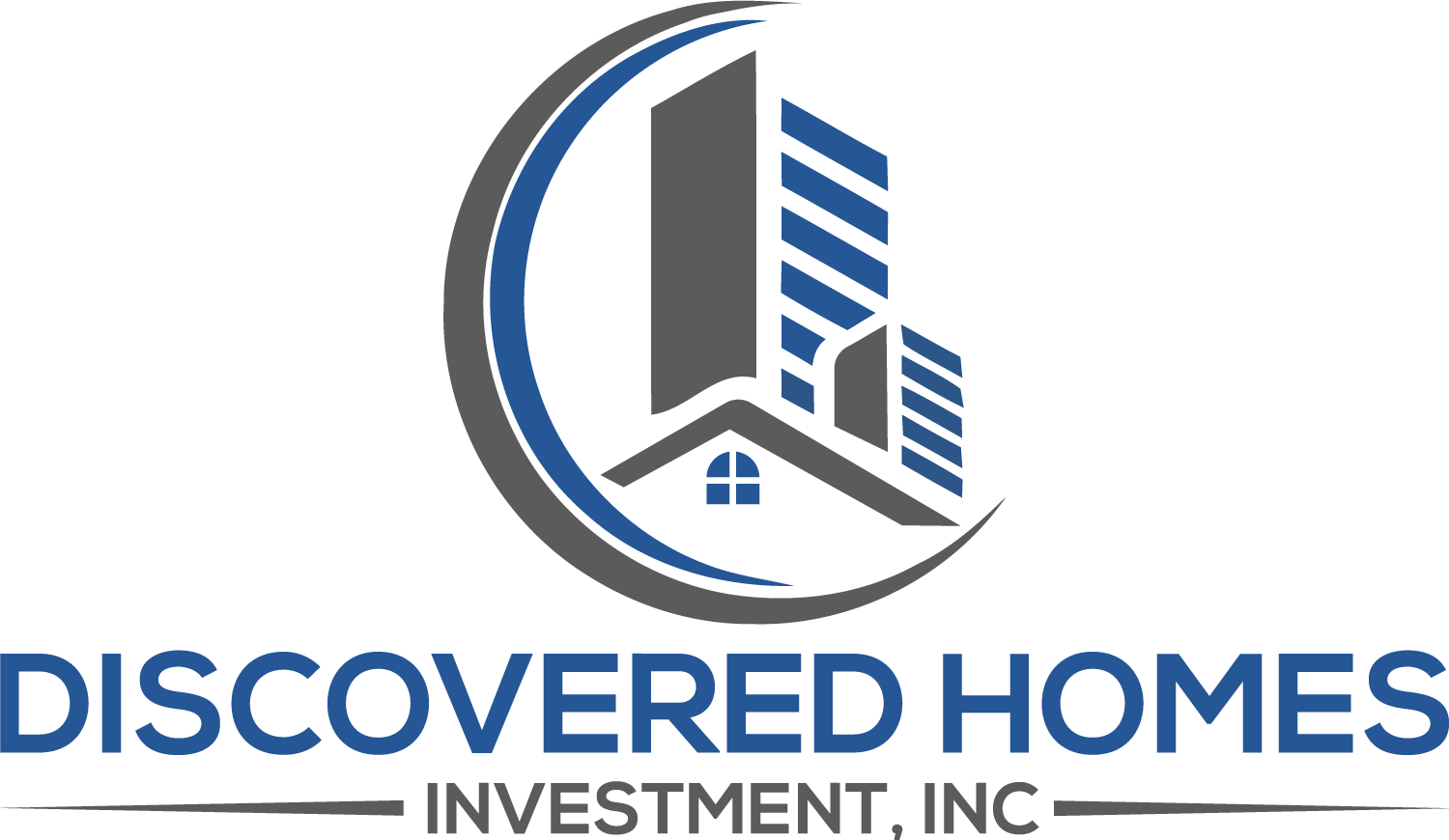1906 Leath StreetDallas, TX 75212




Mortgage Calculator
Monthly Payment (Est.)
$3,463Sophisticated modern living in this architecturally striking, three-story home, just minutes from Downtown Dallas. The open concept living and dining area showcases expansive windows, a designer fireplace, a statement chef’s kitchen with walk-in pantry, oversized island, and gas cooktop. Half bath near kitchen, perfect for guests. The primary suite features a private terrace entrance, built-in fireplace, and custom desk area. The spa-inspired primary en-suite bathroom offers a glass-enclosed shower and bathtub, double vanity, private toilet room, and a spacious walk-in wardrobe. Rooftop terrace on top level is fully equipped with outdoor grill, and features multiple entrances to ensure guests can access. Bedrooms with full en suite bathrooms, with walk in showers, are located on each level of the home. Utility room with sink and storage closet, soft close drawers in kitchen, and more. This home is perfectly positioned in one of Dallas’ most dynamic, fast growing neighborhoods
| 3 months ago | Listing updated with changes from the MLS® | |
| 3 months ago | Listing first seen on site |
IDX information is provided exclusively for consumers’ personal, non-commercial use. It may not be used for any purpose other than to identify prospective properties consumers may be interested in purchasing. This data is deemed reliable but is not guaranteed accurate by the MLS.
Data provided by HAR.com © 2026. All information provided should be independently verified.


Did you know? You can invite friends and family to your search. They can join your search, rate and discuss listings with you.