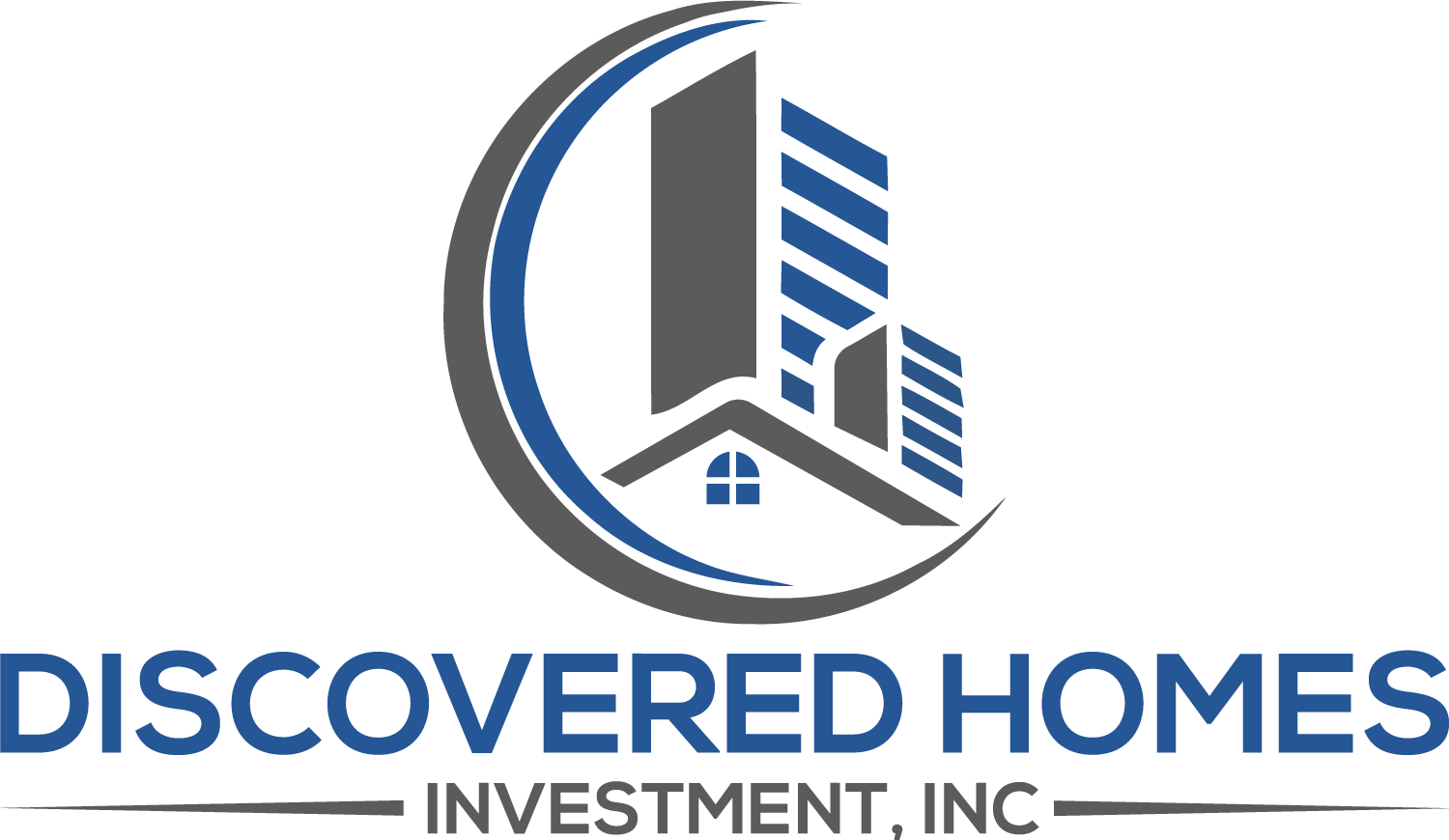15101 Litsey Creek Drive 15259HRoanoke, TX 76262




Mortgage Calculator
Monthly Payment (Est.)
$11Specials and Promotions: • Clove – Six weeks free on a 12 to 15 month lease • All Other Floorplans – Four weeks free on a 12 to 15 month lease • Look and Lease Offer – November move-in receives 500 dollers When You’re Here, You’re Home. Home is more than just a location — it’s a place for connection, where you can meet neighbors and truly feel part of a community. That’s the essence of Covey Homes Litsey Creek in Roanoke TX. We make every effort to create inviting environments that encourage togetherness, both indoors and outdoors. Our one, two, and three bedroom rental homes offer a relaxed atmosphere that complements your lifestyle. Enjoy open-concept living, thoughtful amenities, and pet-friendly spaces designed to foster a genuine community spirit. With maintenance-free living and easy access to all that Fort Worth has to offer, you can spend your weekends exploring and relaxing. Office Hours Monday-Friday: 10:00 AM - 5:30 PM Saturday:10:00 AM - 5:00 PM Sunday: Closed
| 3 days ago | Listing updated with changes from the MLS® | |
| 5 days ago | Listing first seen on site |
IDX information is provided exclusively for consumers’ personal, non-commercial use. It may not be used for any purpose other than to identify prospective properties consumers may be interested in purchasing. This data is deemed reliable but is not guaranteed accurate by the MLS.
Data provided by HAR.com © 2025. All information provided should be independently verified.


Did you know? You can invite friends and family to your search. They can join your search, rate and discuss listings with you.